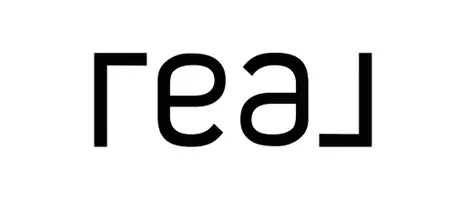
7903 COVINGTON AVE Glen Burnie, MD 21061
5 Beds
3 Baths
2,846 SqFt
UPDATED:
Key Details
Property Type Single Family Home
Sub Type Detached
Listing Status Active
Purchase Type For Sale
Square Footage 2,846 sqft
Price per Sqft $173
Subdivision Parke West Add
MLS Listing ID MDAA2102736
Style Colonial
Bedrooms 5
Full Baths 2
Half Baths 1
HOA Y/N N
Abv Grd Liv Area 2,248
Year Built 1970
Available Date 2025-02-05
Annual Tax Amount $4,156
Tax Year 2025
Lot Size 6,930 Sqft
Acres 0.16
Property Sub-Type Detached
Source BRIGHT
Property Description
Step into the inviting foyer and discover a spacious living and dining area to your left—perfect for entertaining or relaxing. Around the corner, the updated kitchen features sleek white cabinetry, stylish gray countertops, and a functional eat-in space. From here, step out onto the expansive back deck overlooking a meticulously landscaped backyard, ideal for outdoor gatherings.
Adjacent to the kitchen is a versatile second living area, perfect for a home office, playroom, or media space. Upstairs, you'll find four generously sized bedrooms, including a primary suite complete with a walk-in closet and a modernized en-suite bathroom. The hall bath has also been tastefully updated.
The lower level offers a large recreational room and a dedicated laundry area. Recent upgrades include a new roof and HVAC system installed in 2025, ensuring peace of mind for years to come.
This move-in-ready home is a must-see—schedule your private showing today!
Location
State MD
County Anne Arundel
Zoning R5
Rooms
Basement Improved, Partially Finished, Sump Pump, Walkout Stairs
Main Level Bedrooms 1
Interior
Interior Features Recessed Lighting, Walk-in Closet(s)
Hot Water Natural Gas
Heating Central
Cooling Central A/C
Equipment Dishwasher, Disposal, Stainless Steel Appliances
Fireplace N
Appliance Dishwasher, Disposal, Stainless Steel Appliances
Heat Source Natural Gas
Exterior
Exterior Feature Deck(s)
Garage Spaces 2.0
Water Access N
Roof Type Other
Accessibility None
Porch Deck(s)
Total Parking Spaces 2
Garage N
Building
Story 3
Foundation Permanent
Above Ground Finished SqFt 2248
Sewer Public Sewer
Water Public
Architectural Style Colonial
Level or Stories 3
Additional Building Above Grade, Below Grade
New Construction N
Schools
School District Anne Arundel County Public Schools
Others
Senior Community No
Tax ID 020455500321200
Ownership Fee Simple
SqFt Source 2846
Special Listing Condition Standard
Virtual Tour https://mls.TruPlace.com/property/1328/134267/







