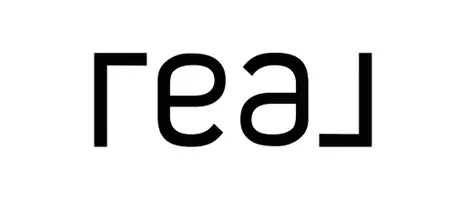
139 HOOD FARM DR West Grove, PA 19390
4 Beds
3 Baths
3,104 SqFt
UPDATED:
Key Details
Property Type Single Family Home
Sub Type Detached
Listing Status Active
Purchase Type For Sale
Square Footage 3,104 sqft
Price per Sqft $183
Subdivision Big Elk
MLS Listing ID PACT2095010
Style Craftsman,Ranch/Rambler
Bedrooms 4
Full Baths 3
HOA Fees $295/mo
HOA Y/N Y
Abv Grd Liv Area 1,977
Year Built 2024
Available Date 2025-04-11
Annual Tax Amount $8,461
Tax Year 2024
Lot Size 7,405 Sqft
Acres 0.17
Lot Dimensions 0.00 x 0.00
Property Sub-Type Detached
Source BRIGHT
Property Description
Put this stunning Palladio Ranch at the top of your list! In like-new condition and priced to sell, this 2024-built home offers over 3,100 sq. ft. of beautifully finished space in the highly desirable Big Elk 55+ community.
Ideally situated on a premium corner lot just steps from the clubhouse, pool, and fitness center, this 4-bedroom, 3-bath home features the perfect blend of main-level convenience and finished lower-level flexibility.
Main Level Features
Gourmet kitchen with oversized island, upgraded cabinetry, and spacious walk-in pantry
Bright open great room with gas fireplace and blower
Screened-in deck with steps to the backyard – perfect for relaxing or entertaining
Owner's suite with dual vanities, plantation shutters, and a large walk-in closet
Two additional bedrooms and a full bath
Versatile flex room – ideal for an office or optional 4th bedroom
Finished Lower Level
Expansive recreation area plus a large bedroom and full bath – great for guests or extended stays
Abundant storage space with room for hobbies, fitness, or media
Pre-wired and pad-ready for a whole-house generator
Additional highlights include custom blinds throughout, a low-maintenance exterior, and an attached 2-car garage. The HOA covers lawn care and snow removal so you can fully enjoy your active lifestyle.
Prime Location
Convenient to shopping, dining, medical services, and major routes (Route 1, 95 & 202). Enjoy nearby attractions such as local wineries, Longwood Gardens, and downtown Kennett Square.
Don't wait for new construction—this move-in-ready home is available now! Schedule your showing today.
Location
State PA
County Chester
Area Penn Twp (10358)
Zoning RESIDENTIAL
Rooms
Other Rooms Primary Bedroom, Bedroom 2, Bedroom 3, Bedroom 4, Kitchen, Great Room, Recreation Room, Storage Room, Primary Bathroom, Full Bath, Screened Porch
Basement Fully Finished, Full
Main Level Bedrooms 3
Interior
Interior Features Carpet, Entry Level Bedroom, Family Room Off Kitchen, Kitchen - Island, Pantry, Recessed Lighting, Walk-in Closet(s), Bathroom - Tub Shower, Bathroom - Stall Shower, Crown Moldings
Hot Water Electric
Heating Central
Cooling Central A/C
Flooring Luxury Vinyl Plank, Carpet
Fireplaces Number 1
Fireplaces Type Gas/Propane, Heatilator
Equipment Energy Efficient Appliances
Fireplace Y
Appliance Energy Efficient Appliances
Heat Source Natural Gas
Laundry Main Floor
Exterior
Exterior Feature Porch(es)
Parking Features Garage - Front Entry
Garage Spaces 2.0
Amenities Available Club House, Common Grounds, Exercise Room, Pool - Outdoor
Water Access N
Accessibility None
Porch Porch(es)
Attached Garage 2
Total Parking Spaces 2
Garage Y
Building
Story 2
Foundation Concrete Perimeter
Above Ground Finished SqFt 1977
Sewer Public Sewer
Water Public
Architectural Style Craftsman, Ranch/Rambler
Level or Stories 2
Additional Building Above Grade, Below Grade
New Construction N
Schools
School District Avon Grove
Others
Pets Allowed Y
HOA Fee Include Lawn Maintenance,Pool(s),Snow Removal,Trash
Senior Community Yes
Age Restriction 55
Tax ID 58-3-657
Ownership Fee Simple
SqFt Source 3104
Security Features Exterior Cameras
Acceptable Financing Cash, Conventional
Listing Terms Cash, Conventional
Financing Cash,Conventional
Special Listing Condition Standard
Pets Allowed Number Limit
Virtual Tour https://rem.ax/4n4y8Zw







