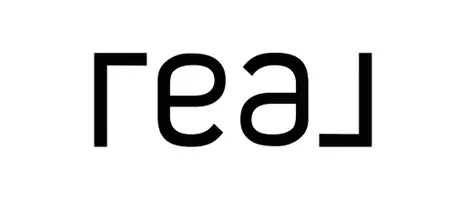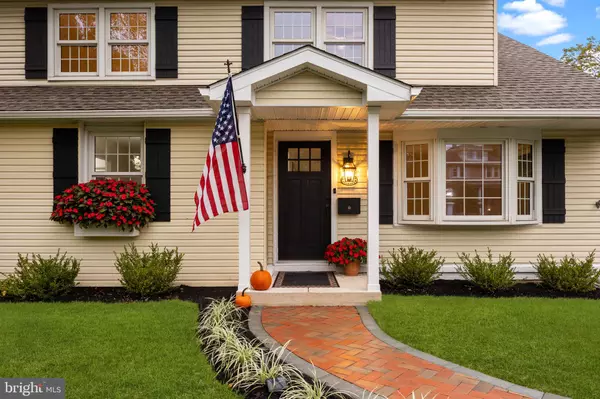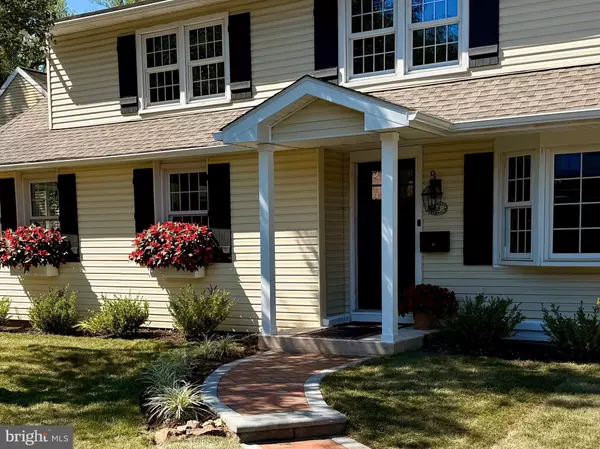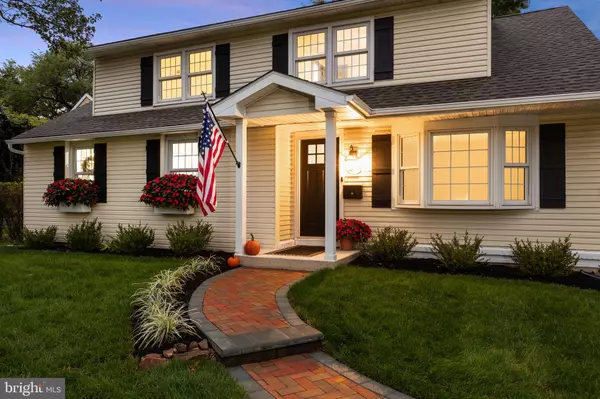
418 NORTH ST Doylestown, PA 18901
5 Beds
3 Baths
2,950 SqFt
Open House
Thu Oct 23, 4:00pm - 6:00pm
Sat Oct 25, 1:00pm - 3:00pm
UPDATED:
Key Details
Property Type Single Family Home
Sub Type Detached
Listing Status Active
Purchase Type For Sale
Square Footage 2,950 sqft
Price per Sqft $304
Subdivision Doylestown Boro
MLS Listing ID PABU2105518
Style Split Level
Bedrooms 5
Full Baths 2
Half Baths 1
HOA Y/N N
Abv Grd Liv Area 2,950
Year Built 1959
Available Date 2025-09-20
Annual Tax Amount $5,912
Tax Year 2025
Lot Size 10,496 Sqft
Acres 0.24
Lot Dimensions 82.00 x 128.00
Property Sub-Type Detached
Source BRIGHT
Property Description
Featuring five spacious bedrooms, two and a half impeccably appointed baths, a large screened sunroom, and an oversized one-car garage, this home offers an ideal balance of comfort, functionality, and refined style.
Inside, white oak flooring flows through light-filled spaces, beginning with a gracious living room accented by a bay window and stained-glass detail. The open-concept main level creates effortless flow between the living, dining, and kitchen areas—perfect for both entertaining and everyday living.
The gourmet kitchen is a showpiece, featuring upgraded white cabinetry, quartz countertops, a counter-depth stainless refrigerator, high-end appliances (including an oven with built-in air fryer), and a charming island offering additional storage and prep space.
Upstairs, you'll find three generously sized bedrooms, including a serene primary suite with a walk-in shower and designer finishes. The additional bedrooms share a beautifully updated hall bath with a stylish tub/shower combination. The top floor presents two additional rooms—ideal for a home office, guest suite, or creative retreat.
The lower level provides even more living space with luxury vinyl plank flooring, a wall of windows, a mudroom entrance from the garage and backyard, and a convenient half bath. From here, step into the expansive screened sunroom, an inviting year-round haven perfect for morning coffee, quiet reading, or relaxed entertaining.
The backyard is both private and versatile, offering space for gardening, play, or simply enjoying the peaceful setting framed by mature trees.
Beyond its aesthetic appeal, this home provides true peace of mind with all new central air, plumbing, 200-amp electric service, attic fan, paved driveway, garage door, front door, sod, professional landscaping, and exterior lighting—every major system has been upgraded.
Located just a short stroll from Doylestown's shops, restaurants, cafés, and cultural attractions—and within the award-winning Central Bucks School District—this residence offers an exceptional lifestyle in one of Bucks County's most sought-after locations.
Move-in ready and masterfully renovated, this Doylestown Borough home embodies classic elegance and modern living at its finest.
Location
State PA
County Bucks
Area Doylestown Boro (10108)
Zoning R2
Interior
Interior Features Bathroom - Walk-In Shower, Bathroom - Tub Shower, Breakfast Area, Dining Area, Family Room Off Kitchen, Floor Plan - Open, Kitchen - Gourmet, Kitchen - Island, Primary Bath(s), Recessed Lighting, Stain/Lead Glass, Upgraded Countertops, Wood Floors
Hot Water Oil
Heating Baseboard - Hot Water
Cooling Central A/C
Inclusions Refrigerator in kitchen
Equipment Built-In Microwave, Disposal, Dishwasher, Energy Efficient Appliances, Exhaust Fan, Oven/Range - Electric, Range Hood, Refrigerator, Stainless Steel Appliances, Water Heater - High-Efficiency
Furnishings No
Fireplace N
Window Features ENERGY STAR Qualified
Appliance Built-In Microwave, Disposal, Dishwasher, Energy Efficient Appliances, Exhaust Fan, Oven/Range - Electric, Range Hood, Refrigerator, Stainless Steel Appliances, Water Heater - High-Efficiency
Heat Source Oil
Laundry Has Laundry, Lower Floor
Exterior
Parking Features Garage - Front Entry, Additional Storage Area, Garage Door Opener, Oversized
Garage Spaces 3.0
Utilities Available Cable TV Available, Electric Available, Water Available, Under Ground, Sewer Available
Water Access N
View Street
Street Surface Paved
Accessibility None
Road Frontage Boro/Township
Total Parking Spaces 3
Garage Y
Building
Story 4
Foundation Slab
Above Ground Finished SqFt 2950
Sewer Public Sewer
Water Public
Architectural Style Split Level
Level or Stories 4
Additional Building Above Grade, Below Grade
New Construction N
Schools
Elementary Schools Linden
Middle Schools Lenape
High Schools Central Bucks High School West
School District Central Bucks
Others
Pets Allowed Y
Senior Community No
Tax ID 08-005-103
Ownership Fee Simple
SqFt Source 2950
Acceptable Financing Cash, Conventional
Horse Property N
Listing Terms Cash, Conventional
Financing Cash,Conventional
Special Listing Condition Standard
Pets Allowed Cats OK, Dogs OK







