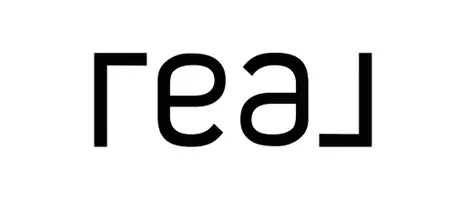
1052 BALLS HILL RD Mclean, VA 22101
6 Beds
8 Baths
8,848 SqFt
Open House
Sat Oct 11, 2:00pm - 4:00pm
Sun Oct 12, 2:00pm - 4:00pm
UPDATED:
Key Details
Property Type Single Family Home
Sub Type Detached
Listing Status Active
Purchase Type For Sale
Square Footage 8,848 sqft
Price per Sqft $395
Subdivision West Langley
MLS Listing ID VAFX2270662
Style Contemporary,Mid-Century Modern
Bedrooms 6
Full Baths 6
Half Baths 2
HOA Y/N N
Abv Grd Liv Area 5,441
Year Built 2025
Annual Tax Amount $16,695
Tax Year 2025
Lot Size 0.344 Acres
Acres 0.34
Property Sub-Type Detached
Source BRIGHT
Property Description
Welcome to 1052 Balls Hill Rd – a newly built, architectural showpiece offering nearly 9,000 sq ft of thoughtfully designed living space in one of Northern Virginia's most prestigious neighborhoods. Built for modern living, entertaining, and ultimate comfort, this residence is more than a home—it's a statement.
🔥 Special Builder Incentives Available – Ask Us About Closing Cost Credits or Custom Upgrades!
🏫 Walkable to Top-Rated Schools
Located in the Langley High School pyramid, and minutes from top private schools, this home offers the perfect balance of family convenience and elite education. Daily routines become easier with everything close by.
🧁 Catered Open House Experience – This Weekend!
Join us this weekend for a catered open house and explore this exceptional home with refreshments, private tours, and exclusive builder insights.
Home Features Include:
6 Bedrooms | 8 Bathrooms | 3-Car Garage (EV Ready)
Elevator Shaft Installed – future-ready convenience
Pella Windows + Floating Staircase – dramatic natural light
Chef's Kitchen – Sub-Zero & Wolf appliances, prep kitchen, butler's pantry
Main-Level Bedroom/Office – perfect for guests or work-from-home
Indoor-Outdoor Living – see-through gas fireplace, built-in outdoor grill line
Radiant Heated Floors in primary bath
14-ft Ceilings in great room
Smart Home Integration + Trex Signature Line Railings
🎬 Finished Lower Level Lifestyle Includes:
🎥 Fully Equipped Home Theater – soundproof & pre-wired
💪 Personal Fitness Studio
🍸 Wet Bar + Game Lounge
🪄 Hidden Harry Potter-Themed Nook – fun for all ages
🌍 Prime Location
🛍️ 5 min to Tysons
🏛️ 15 min to Georgetown
✈️ 20 min to Reagan National Airport
All the conveniences of city living with the peace and privacy of an exclusive McLean address.
💬 The Lifestyle You Deserve
1052 Balls Hill Rd isn't just a luxury residence—it's where your future unfolds. Designed to inspire connection, comfort, and calm, this home raises the bar for modern McLean living.
📞 Schedule your private showing or inquire about our $15K/month lease option – Call us directly today!
📍 Also listed on Zillow & HotPads
Location
State VA
County Fairfax
Zoning 120
Direction Northeast
Rooms
Other Rooms Primary Bedroom, Kitchen, Basement, Exercise Room, In-Law/auPair/Suite, Laundry, Office, Utility Room, Media Room
Basement Connecting Stairway, Daylight, Full, Fully Finished, Heated, Interior Access, Rear Entrance, Walkout Level
Main Level Bedrooms 1
Interior
Interior Features 2nd Kitchen, Bar, Bathroom - Tub Shower, Bathroom - Walk-In Shower, Breakfast Area, Built-Ins, Butlers Pantry, Ceiling Fan(s), Dining Area, Kitchen - Island, Kitchen - Gourmet, Kitchen - Eat-In, Upgraded Countertops, Walk-in Closet(s), Wet/Dry Bar, Other, Entry Level Bedroom, Family Room Off Kitchen, Floor Plan - Open, Bathroom - Soaking Tub, Crown Moldings, Elevator, Pantry, Recessed Lighting, Wood Floors, Combination Kitchen/Dining, Formal/Separate Dining Room, Floor Plan - Traditional, Kitchenette
Hot Water Natural Gas
Cooling Energy Star Cooling System, Ceiling Fan(s), Attic Fan, Fresh Air Recovery System, Heat Pump(s), Programmable Thermostat, Zoned
Flooring Solid Hardwood
Fireplaces Number 3
Fireplaces Type Double Sided, Electric, Gas/Propane
Equipment Built-In Microwave, Dishwasher, Disposal, Dual Flush Toilets, Energy Efficient Appliances, ENERGY STAR Dishwasher, ENERGY STAR Freezer, ENERGY STAR Refrigerator, Refrigerator, Stainless Steel Appliances, Water Heater - High-Efficiency, Humidifier, Oven/Range - Gas, Six Burner Stove
Furnishings No
Fireplace Y
Window Features Energy Efficient,Insulated
Appliance Built-In Microwave, Dishwasher, Disposal, Dual Flush Toilets, Energy Efficient Appliances, ENERGY STAR Dishwasher, ENERGY STAR Freezer, ENERGY STAR Refrigerator, Refrigerator, Stainless Steel Appliances, Water Heater - High-Efficiency, Humidifier, Oven/Range - Gas, Six Burner Stove
Heat Source Natural Gas
Laundry Hookup, Upper Floor
Exterior
Exterior Feature Deck(s), Patio(s)
Parking Features Garage - Side Entry, Garage Door Opener, Inside Access, Other, Oversized
Garage Spaces 3.0
Utilities Available Under Ground
Water Access N
Roof Type Shingle,Composite
Accessibility Accessible Switches/Outlets, Level Entry - Main
Porch Deck(s), Patio(s)
Attached Garage 3
Total Parking Spaces 3
Garage Y
Building
Story 3
Foundation Other
Above Ground Finished SqFt 5441
Sewer Public Septic
Water Public
Architectural Style Contemporary, Mid-Century Modern
Level or Stories 3
Additional Building Above Grade, Below Grade
Structure Type 9'+ Ceilings,High,Vaulted Ceilings
New Construction Y
Schools
Elementary Schools Churchill Road
Middle Schools Cooper
High Schools Langley
School District Fairfax County Public Schools
Others
Pets Allowed Y
Senior Community No
Tax ID 0213 10 0044
Ownership Fee Simple
SqFt Source 8848
Security Features Smoke Detector
Acceptable Financing Cash, Conventional, VA
Listing Terms Cash, Conventional, VA
Financing Cash,Conventional,VA
Special Listing Condition Standard
Pets Allowed No Pet Restrictions
Virtual Tour https://youtu.be/QThjHbn6cCg?si=nB4rOsBYds9BTil9







