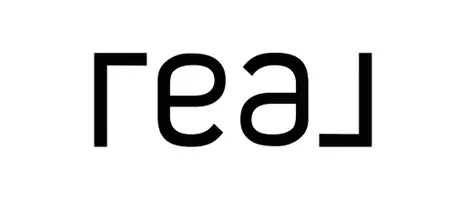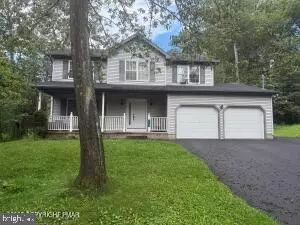
4186 DEVON DR Tobyhanna, PA 18466
4 Beds
3 Baths
2,514 SqFt
UPDATED:
Key Details
Property Type Single Family Home
Sub Type Detached
Listing Status Active
Purchase Type For Sale
Square Footage 2,514 sqft
Price per Sqft $145
Subdivision Pocono Farms East
MLS Listing ID PAMR2005686
Style Colonial
Bedrooms 4
Full Baths 2
Half Baths 1
HOA Fees $155/ann
HOA Y/N Y
Abv Grd Liv Area 1,664
Year Built 2001
Tax Year 2021
Lot Size 0.270 Acres
Acres 0.27
Lot Dimensions 79.00 x 150.00
Property Sub-Type Detached
Source BRIGHT
Property Description
Location
State PA
County Monroe
Area Coolbaugh Twp (13503)
Zoning R-3
Rooms
Other Rooms Living Room, Dining Room, Primary Bedroom, Bedroom 2, Bedroom 3, Bedroom 4, Kitchen, Family Room, Basement, Bathroom 3, Bonus Room, Primary Bathroom, Half Bath
Basement Full, Fully Finished
Interior
Interior Features Ceiling Fan(s), Family Room Off Kitchen, Kitchen - Eat-In
Hot Water Electric
Heating Baseboard - Electric
Cooling Ceiling Fan(s)
Equipment Microwave, Oven/Range - Electric, Refrigerator, Washer/Dryer Hookups Only, Dishwasher
Fireplace N
Appliance Microwave, Oven/Range - Electric, Refrigerator, Washer/Dryer Hookups Only, Dishwasher
Heat Source Electric
Exterior
Parking Features Garage - Front Entry
Garage Spaces 2.0
Utilities Available Electric Available
Water Access N
Roof Type Asphalt
Accessibility Level Entry - Main
Attached Garage 2
Total Parking Spaces 2
Garage Y
Building
Story 2
Foundation Block
Above Ground Finished SqFt 1664
Sewer On Site Septic
Water Public
Architectural Style Colonial
Level or Stories 2
Additional Building Above Grade, Below Grade
New Construction N
Schools
School District Pocono Mountain
Others
Senior Community No
Tax ID 03-636703-10-2026
Ownership Fee Simple
SqFt Source 2514
Acceptable Financing Cash, Conventional, FHA, USDA, VA
Listing Terms Cash, Conventional, FHA, USDA, VA
Financing Cash,Conventional,FHA,USDA,VA
Special Listing Condition Standard







