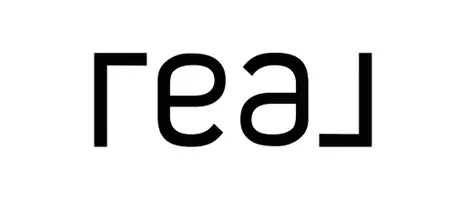
23 BARBERRY CT #23 Newark, DE 19702
3 Beds
3 Baths
1,950 SqFt
UPDATED:
Key Details
Property Type Single Family Home
Sub Type Detached
Listing Status Active
Purchase Type For Sale
Square Footage 1,950 sqft
Price per Sqft $97
Subdivision Ascot Landing
MLS Listing ID DENC2090808
Style Colonial
Bedrooms 3
Full Baths 2
Half Baths 1
HOA Y/N N
Abv Grd Liv Area 1,950
Land Lease Amount 650.0
Land Lease Frequency Monthly
Year Built 2008
Available Date 2025-10-17
Annual Tax Amount $2,059
Tax Year 2025
Lot Dimensions 0.00 x 0.00
Property Sub-Type Detached
Source BRIGHT
Property Description
This spacious 3-bedroom, 2.5-bathroom residence offers 1950 sqft of living space, featuring an open-concept main floor filled with natural light. The owner's suite includes a relaxing soaker tub, and there is also a comfortable family room. With a small amount of effort, this home could truly shine.
A key feature of this property is the land lease of $650.00, which offers a low-maintenance lifestyle by covering lawn care, snow removal, and common area maintenance. Residents also have access to excellent community amenities, including a clubhouse, swimming pool, and various recreational facilities.
Conveniently located off the Pulaski Highway, this home provides quick access to shopping, dining, major highways, and bus routes, making your daily commute a breeze.
Please note that this is a short sale listing. I highly recommend requesting a showing today to fully appreciate the potential of this wonderful home.
Buyers must submit and application with Reybold group who own the land
Location
State DE
County New Castle
Area Newark/Glasgow (30905)
Zoning RES
Rooms
Main Level Bedrooms 3
Interior
Interior Features Carpet, Primary Bath(s)
Hot Water Electric
Heating Forced Air
Cooling Central A/C
Flooring Carpet, Hardwood
Equipment Built-In Microwave, Dishwasher, Dryer, Dual Flush Toilets, Refrigerator, Oven/Range - Electric, Washer, Water Heater
Fireplace N
Appliance Built-In Microwave, Dishwasher, Dryer, Dual Flush Toilets, Refrigerator, Oven/Range - Electric, Washer, Water Heater
Heat Source Electric
Laundry Main Floor
Exterior
Parking On Site 2
Amenities Available Club House
Water Access N
Accessibility None
Garage N
Building
Story 2
Foundation Permanent
Above Ground Finished SqFt 1950
Sewer Public Sewer
Water Public
Architectural Style Colonial
Level or Stories 2
Additional Building Above Grade, Below Grade
Structure Type Dry Wall
New Construction N
Schools
School District Christina
Others
HOA Fee Include Common Area Maintenance,Lawn Maintenance,All Ground Fee,Recreation Facility,Road Maintenance,Sewer,Snow Removal,Water
Senior Community No
Tax ID 11-023.00-050.M.0023
Ownership Land Lease
SqFt Source 1950
Acceptable Financing Cash, Conventional
Listing Terms Cash, Conventional
Financing Cash,Conventional
Special Listing Condition Short Sale



