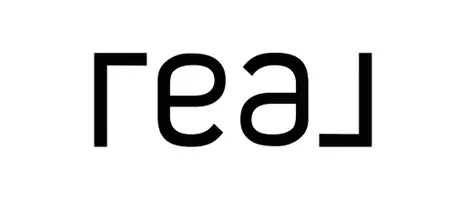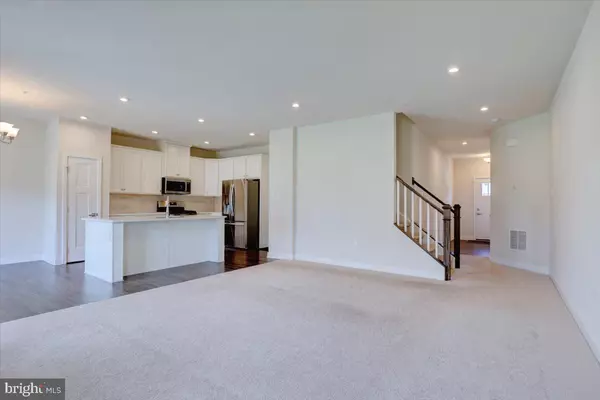
1050 MOSCARIELLO LN Royersford, PA 19468
3 Beds
4 Baths
2,839 SqFt
Open House
Sun Oct 12, 1:00pm - 3:00pm
UPDATED:
Key Details
Property Type Townhouse
Sub Type End of Row/Townhouse
Listing Status Active
Purchase Type For Rent
Square Footage 2,839 sqft
Subdivision Overlook At Creekside
MLS Listing ID PAMC2158054
Style Traditional
Bedrooms 3
Full Baths 3
Half Baths 1
HOA Fees $125/mo
HOA Y/N Y
Abv Grd Liv Area 1,839
Year Built 2021
Lot Size 1,158 Sqft
Acres 0.03
Lot Dimensions 0.00 x 0.00
Property Sub-Type End of Row/Townhouse
Source BRIGHT
Property Description
Location
State PA
County Montgomery
Area Limerick Twp (10637)
Zoning RESIDENTIAL
Rooms
Other Rooms Living Room, Primary Bedroom, Bedroom 2, Bedroom 3, Kitchen, Family Room, Laundry, Office, Primary Bathroom, Full Bath, Half Bath
Basement Fully Finished
Interior
Interior Features Bathroom - Jetted Tub, Bathroom - Tub Shower, Bathroom - Walk-In Shower, Breakfast Area, Carpet, Combination Kitchen/Living, Dining Area, Floor Plan - Open, Kitchen - Eat-In, Kitchen - Island, Pantry, Primary Bath(s), Recessed Lighting, Upgraded Countertops, Walk-in Closet(s), Window Treatments
Hot Water Electric
Heating Forced Air
Cooling Central A/C
Flooring Carpet, Luxury Vinyl Tile, Ceramic Tile
Inclusions Kitchen Refrigerator, Washer, Dryer, 220 V Plug for Electric Car Charger in Garage, Ring Door Bell, Ring Security System, 2 Video Cameras Front and back, Nest Thermostat
Equipment Built-In Microwave, Built-In Range, Dishwasher, Disposal, Dryer, Energy Efficient Appliances, Oven/Range - Gas, Refrigerator, Stainless Steel Appliances, Washer, Water Heater
Furnishings No
Fireplace N
Appliance Built-In Microwave, Built-In Range, Dishwasher, Disposal, Dryer, Energy Efficient Appliances, Oven/Range - Gas, Refrigerator, Stainless Steel Appliances, Washer, Water Heater
Heat Source Natural Gas
Exterior
Exterior Feature Deck(s)
Parking Features Garage - Front Entry, Inside Access
Garage Spaces 4.0
Utilities Available Electric Available, Natural Gas Available, Sewer Available, Water Available
Water Access N
Roof Type Architectural Shingle
Accessibility None
Porch Deck(s)
Attached Garage 2
Total Parking Spaces 4
Garage Y
Building
Story 3
Foundation Concrete Perimeter
Above Ground Finished SqFt 1839
Sewer Public Sewer
Water Public
Architectural Style Traditional
Level or Stories 3
Additional Building Above Grade, Below Grade
New Construction N
Schools
School District Spring-Ford Area
Others
Pets Allowed N
HOA Fee Include Trash,Common Area Maintenance,Snow Removal,Lawn Maintenance
Senior Community No
Tax ID 37-00-03850-381
Ownership Other
SqFt Source 2839







