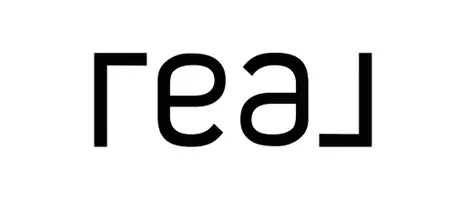
213 HIDDEN BROOK DR Fredericksburg, VA 22405
3 Beds
4 Baths
2,130 SqFt
Open House
Sun Oct 19, 12:00pm - 2:00pm
UPDATED:
Key Details
Property Type Townhouse
Sub Type Interior Row/Townhouse
Listing Status Active
Purchase Type For Sale
Square Footage 2,130 sqft
Price per Sqft $211
Subdivision Rappahannock Landing
MLS Listing ID VAST2043374
Style Colonial
Bedrooms 3
Full Baths 2
Half Baths 2
HOA Fees $86/mo
HOA Y/N Y
Abv Grd Liv Area 1,600
Year Built 2017
Annual Tax Amount $3,445
Tax Year 2025
Property Sub-Type Interior Row/Townhouse
Source BRIGHT
Property Description
Step inside to find an open main level filled with natural light and plenty of space to gather. The gourmet kitchen features granite countertops, stainless steel appliances, a large center island, and ample cabinetry, perfect for cooking, entertaining, or everyday meals. The adjoining dining area opens to a spacious living room and a rear deck that backs to trees, offering a beautiful outdoor extension of your living space.
Upstairs, you'll find three generous bedrooms, including a relaxing primary suite complete with a walk-in closet and private bath with double vanities, a separate shower, and a soaking tub. The laundry area is conveniently located on this level as well.
The lower level offers a versatile finished space with a half bath, perfect for a fourth bedroom, rec room, guest suite, or home office, with direct access to the fenced backyard. The owners have also added a smart thermostat system for modern comfort and efficiency.
Enjoy all that Rappahannock Landing has to offer, including a community pool, clubhouse, fitness center, walking trails, and tot lots. The location can't be beat, just minutes from I-95, Route 17, shopping, dining, the VRE, and historic downtown Fredericksburg.
This move-in-ready townhome combines modern living with convenience and charm. Schedule your showing today, this one won't last long!
Location
State VA
County Stafford
Zoning R2
Rooms
Other Rooms Bedroom 2, Bedroom 3, Bedroom 1, Bathroom 1, Bathroom 2, Half Bath
Basement Full
Interior
Hot Water Electric
Heating Central, Heat Pump(s)
Cooling Central A/C
Equipment Built-In Microwave, Dishwasher, Disposal, Dryer, Refrigerator, Stove, Washer
Appliance Built-In Microwave, Dishwasher, Disposal, Dryer, Refrigerator, Stove, Washer
Heat Source Electric
Exterior
Parking Features Garage - Front Entry
Garage Spaces 1.0
Water Access N
View Trees/Woods
Accessibility None
Attached Garage 1
Total Parking Spaces 1
Garage Y
Building
Story 3
Foundation Slab
Above Ground Finished SqFt 1600
Sewer Public Sewer
Water Public
Architectural Style Colonial
Level or Stories 3
Additional Building Above Grade, Below Grade
New Construction N
Schools
School District Stafford County Public Schools
Others
Senior Community No
Tax ID 53M 2 21
Ownership Fee Simple
SqFt Source 2130
Horse Property N
Special Listing Condition Standard







