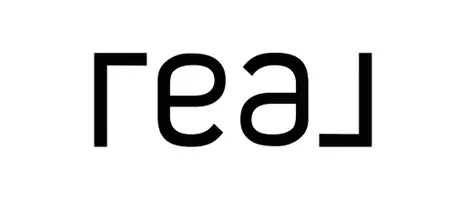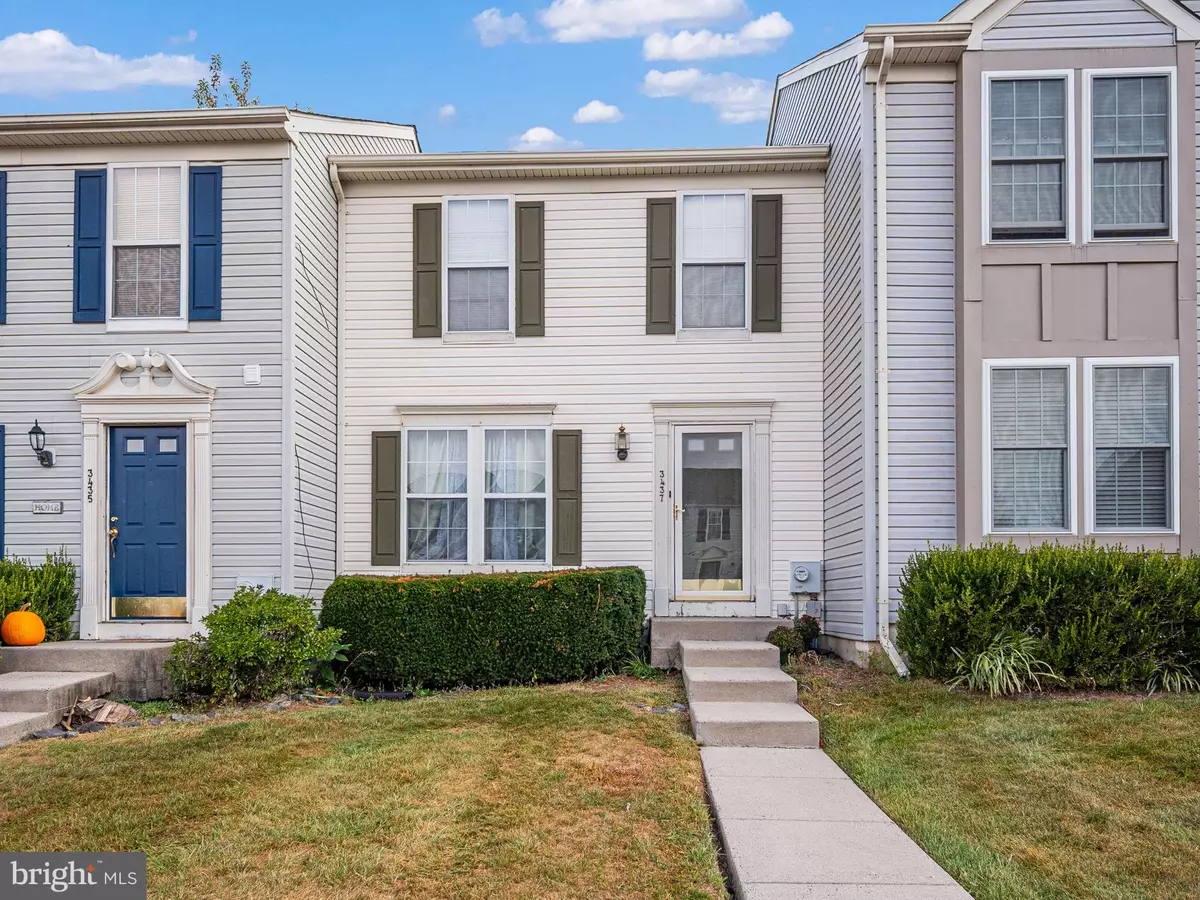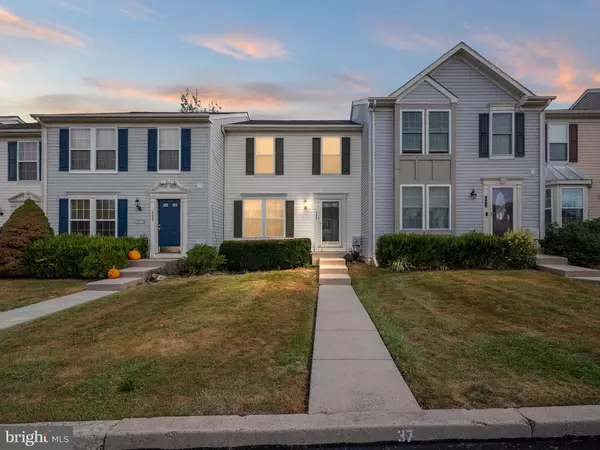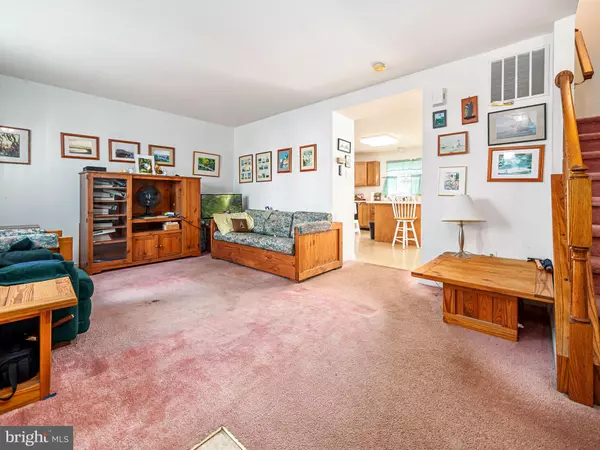
3437 WESTVIEW DR Perkiomenville, PA 18074
2 Beds
2 Baths
1,120 SqFt
UPDATED:
Key Details
Property Type Townhouse
Sub Type Interior Row/Townhouse
Listing Status Active
Purchase Type For Sale
Square Footage 1,120 sqft
Price per Sqft $250
Subdivision Perkiomen Crossing
MLS Listing ID PAMC2157622
Style Colonial
Bedrooms 2
Full Baths 1
Half Baths 1
HOA Fees $95/mo
HOA Y/N Y
Abv Grd Liv Area 1,120
Year Built 1998
Available Date 2025-10-10
Annual Tax Amount $3,587
Tax Year 2025
Lot Size 2,310 Sqft
Acres 0.05
Lot Dimensions 20.00 x 110.00
Property Sub-Type Interior Row/Townhouse
Source BRIGHT
Property Description
Location
State PA
County Montgomery
Area Upper Frederick Twp (10655)
Zoning RESIDENTIAL
Rooms
Other Rooms Living Room, Bedroom 2, Kitchen, Basement, Bedroom 1, Full Bath, Half Bath
Basement Fully Finished
Interior
Interior Features Carpet, Bathroom - Tub Shower, Combination Kitchen/Dining, Kitchen - Island, Kitchen - Table Space, Walk-in Closet(s)
Hot Water Electric
Heating Forced Air
Cooling Central A/C
Flooring Carpet, Vinyl
Equipment Dishwasher, Oven - Single, Water Heater
Fireplace N
Appliance Dishwasher, Oven - Single, Water Heater
Heat Source Electric
Laundry Basement
Exterior
Exterior Feature Deck(s)
Water Access N
View Trees/Woods
Roof Type Shingle
Accessibility None
Porch Deck(s)
Garage N
Building
Story 2
Foundation Concrete Perimeter
Above Ground Finished SqFt 1120
Sewer Public Sewer
Water Public
Architectural Style Colonial
Level or Stories 2
Additional Building Above Grade, Below Grade
New Construction N
Schools
School District Boyertown Area
Others
HOA Fee Include Snow Removal,Trash,Lawn Maintenance
Senior Community No
Tax ID 55-00-01704-536
Ownership Fee Simple
SqFt Source 1120
Special Listing Condition Standard







