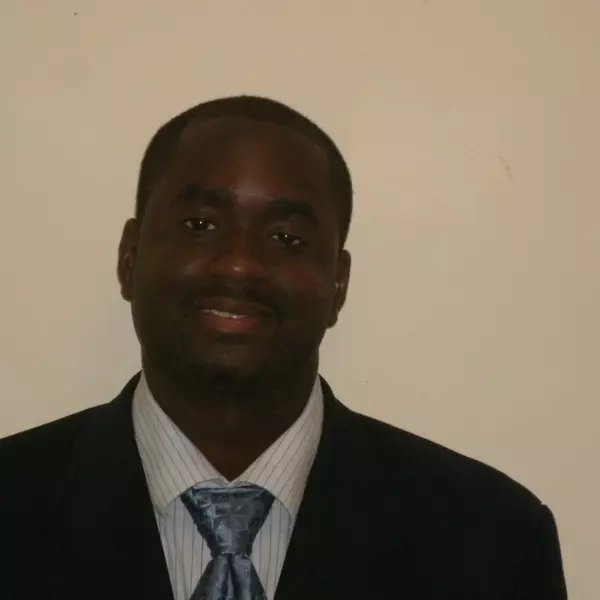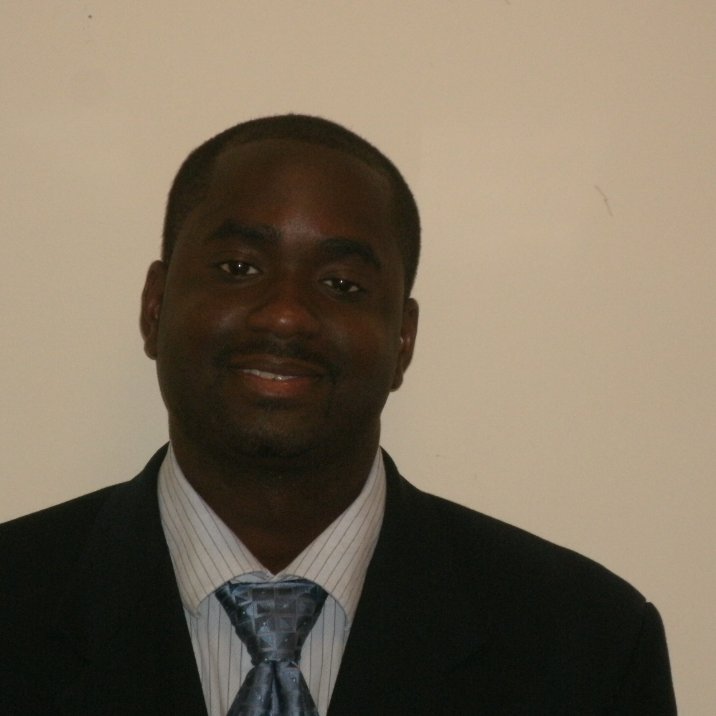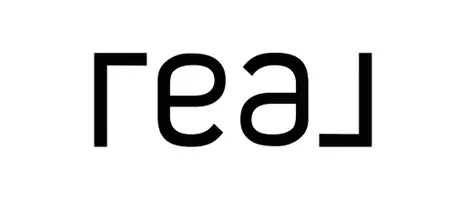
2806 PARKVIEW TER Baltimore, MD 21214
5 Beds
3 Baths
1,920 SqFt
Open House
Sat Oct 11, 11:00am - 1:00pm
UPDATED:
Key Details
Property Type Single Family Home
Sub Type Detached
Listing Status Active
Purchase Type For Sale
Square Footage 1,920 sqft
Price per Sqft $208
Subdivision Lauraville Historic District
MLS Listing ID MDBA2185528
Style Traditional
Bedrooms 5
Full Baths 2
Half Baths 1
HOA Y/N N
Abv Grd Liv Area 1,920
Year Built 1917
Annual Tax Amount $4,734
Tax Year 2024
Lot Size 7,600 Sqft
Acres 0.17
Property Sub-Type Detached
Source BRIGHT
Property Description
Welcome to 2806 Parkview Terrace, located on a quiet side street in Lauraville! This spacious home offers a blend of classic charm and modern convenience, perfect for those seeking comfort and style.
Step into the inviting foyer that sets the tone for this warm and welcoming residence. There are original hardwood floors on the main and upper levels. The living room, featuring exquisite crown molding, columns, built in shelves, and a gas fireplace, is ideal for cozy evenings or entertaining guests. Adjacent, the dining room awaits your dinner parties and family gatherings. The dining room opens to the kitchen. There is a half bath/ laundry room off the kitchen for added convenience!
With five generously sized bedrooms and two and a half bathrooms, there's plenty of space for everyone. On the second level, there are 3 bedrooms and 2 renovated full bathrooms. The primary ensuite bathroom provides a spa-like retreat featuring dual vanity sinks with marble counter, a claw foot tub, and a custom tiled shower with multiple shower heads and a marble bench.
There are two additional bedrooms and a walk in closet on the third level.
Outdoor enthusiasts will appreciate the second-level balcony overlooking a generous backyard, perfect for relaxation or play. The wrap around porch in the front and the patio in the rear yard are also perfect for enjoying the fresh air and entertaining!
The unfinished basement offers additional space for storage or creative projects.
The sellers made many updates including:
2015 — upgraded electric panel
— refinished floors
— front porch floor and front stairs redone
2017 — bathroom & dining room renovations
2020 — new roof & gutters
2021 — new gas oven
2022 — new hot water heater
2023 — new back porch and railings
2024 — new stone patio
2025 — new 3 car driveway
- new custom cordless wood blinds
This is a fantastic location! Walk to Koco's Pub, Maggie's Farm Restaurant, the Safeway Grocery Store, The Lauraville Farmer's Market , Herring Run Park, and Lake Montebello!
Location
State MD
County Baltimore City
Zoning R-3
Direction South
Rooms
Other Rooms Living Room, Dining Room, Bedroom 2, Bedroom 3, Bedroom 4, Bedroom 5, Kitchen, Foyer, Bedroom 1, Bathroom 2, Bathroom 3
Basement Connecting Stairway, Unfinished
Interior
Hot Water Natural Gas
Heating Radiator
Cooling Central A/C
Flooring Hardwood, Ceramic Tile
Fireplaces Number 1
Fireplace Y
Heat Source Natural Gas
Laundry Main Floor
Exterior
Garage Spaces 3.0
Water Access N
Roof Type Shingle
Accessibility None
Total Parking Spaces 3
Garage N
Building
Story 4
Foundation Concrete Perimeter
Above Ground Finished SqFt 1920
Sewer Public Sewer
Water Public
Architectural Style Traditional
Level or Stories 4
Additional Building Above Grade, Below Grade
New Construction N
Schools
School District Baltimore City Public Schools
Others
Senior Community No
Tax ID 0309193949A009
Ownership Fee Simple
SqFt Source 1920
Special Listing Condition Standard







