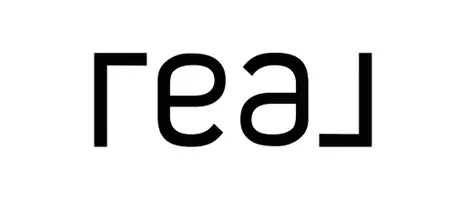
316 LINCOLN AVE Lansdowne, PA 19050
5 Beds
3 Baths
2,389 SqFt
UPDATED:
Key Details
Property Type Single Family Home
Sub Type Detached
Listing Status Active
Purchase Type For Sale
Square Footage 2,389 sqft
Price per Sqft $159
Subdivision None Available
MLS Listing ID PADE2101924
Style Colonial
Bedrooms 5
Full Baths 2
Half Baths 1
HOA Y/N N
Abv Grd Liv Area 2,389
Year Built 1926
Annual Tax Amount $8,656
Tax Year 2024
Lot Size 6,098 Sqft
Acres 0.14
Lot Dimensions 50.00 x 145.00
Property Sub-Type Detached
Source BRIGHT
Property Description
Location
State PA
County Delaware
Area Upper Darby Twp (10416)
Zoning RESIDENTIAL
Rooms
Basement Full
Interior
Interior Features Attic/House Fan, Ceiling Fan(s), Cedar Closet(s), Walk-in Closet(s)
Hot Water Natural Gas
Heating Hot Water
Cooling Ceiling Fan(s), Window Unit(s)
Fireplaces Number 1
Inclusions Kitchen Refrigerator
Fireplace Y
Heat Source Natural Gas
Laundry Basement
Exterior
Parking Features Garage - Rear Entry
Garage Spaces 4.0
Water Access N
Accessibility None
Total Parking Spaces 4
Garage Y
Building
Story 3
Foundation Stone
Above Ground Finished SqFt 2389
Sewer Public Sewer
Water Public
Architectural Style Colonial
Level or Stories 3
Additional Building Above Grade, Below Grade
New Construction N
Schools
School District Upper Darby
Others
Pets Allowed N
Senior Community No
Tax ID 16-09-01021-00
Ownership Fee Simple
SqFt Source 2389
Special Listing Condition Standard







