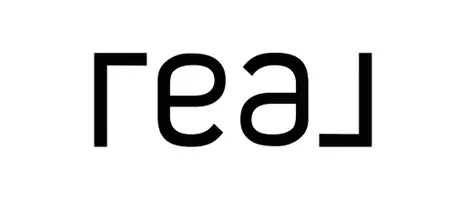
9901 TOUCAN DR Upper Marlboro, MD 20772
4 Beds
4 Baths
2,448 SqFt
UPDATED:
Key Details
Property Type Single Family Home
Sub Type Detached
Listing Status Active
Purchase Type For Sale
Square Footage 2,448 sqft
Price per Sqft $214
Subdivision Hollaway Estates
MLS Listing ID MDPG2179474
Style Colonial
Bedrooms 4
Full Baths 3
Half Baths 1
HOA Y/N N
Abv Grd Liv Area 1,632
Year Built 2001
Available Date 2025-10-13
Annual Tax Amount $5,418
Tax Year 2024
Lot Size 10,039 Sqft
Acres 0.23
Property Sub-Type Detached
Source BRIGHT
Property Description
Nice sized living and dining areas. Large family room off kitchen, beautiful kitchen island, stainless steel appliances, fully finished rear entrance basement, 1-car attached garage, extra concrete front yard driveway parking , and a very large rear deck all enclosed in a large rear yard good for entertainment and personal enjoyment.
NB: Owner Occupied.
Showing Tuesdays, Thursdays & Saturdays 10am-3pm ONLY.
Please do not show without an appointment. Call lister 1st… Thank You.
Location
State MD
County Prince Georges
Zoning RR
Rooms
Basement Fully Finished, Rear Entrance
Interior
Interior Features Dining Area, Family Room Off Kitchen, Floor Plan - Traditional, Kitchen - Island, Kitchen - Table Space, Primary Bath(s), Window Treatments
Hot Water Electric
Heating Central
Cooling Central A/C
Flooring Concrete, Ceramic Tile, Carpet
Equipment Dryer, Disposal, Dishwasher, Microwave, Refrigerator, Washer
Fireplace N
Appliance Dryer, Disposal, Dishwasher, Microwave, Refrigerator, Washer
Heat Source Natural Gas
Exterior
Parking Features Garage - Front Entry, Garage Door Opener
Garage Spaces 5.0
Water Access N
Roof Type Composite,Shingle
Accessibility 32\"+ wide Doors
Attached Garage 1
Total Parking Spaces 5
Garage Y
Building
Story 3
Foundation Concrete Perimeter
Above Ground Finished SqFt 1632
Sewer Public Sewer
Water Community
Architectural Style Colonial
Level or Stories 3
Additional Building Above Grade, Below Grade
Structure Type Dry Wall
New Construction N
Schools
Elementary Schools Rosaryville
High Schools Frederick Douglass
School District Prince George'S County Public Schools
Others
Pets Allowed Y
Senior Community No
Tax ID 17111162221
Ownership Fee Simple
SqFt Source 2448
Acceptable Financing Cash, Conventional, FHA, FNMA, FHVA, VA
Horse Property N
Listing Terms Cash, Conventional, FHA, FNMA, FHVA, VA
Financing Cash,Conventional,FHA,FNMA,FHVA,VA
Special Listing Condition Standard
Pets Allowed No Pet Restrictions







