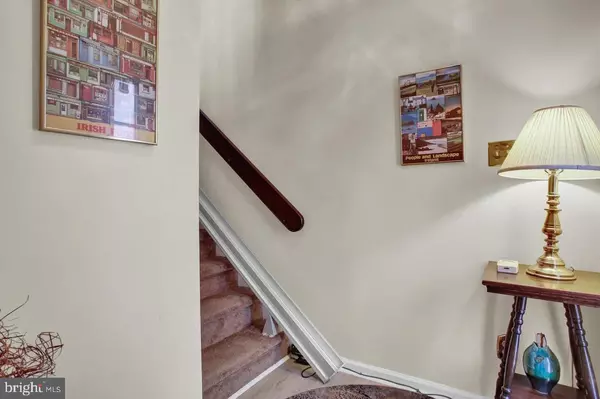
40 TANGLEWOOD DR Reading, PA 19607
2 Beds
2 Baths
1,354 SqFt
UPDATED:
Key Details
Property Type Townhouse
Sub Type Interior Row/Townhouse
Listing Status Active
Purchase Type For Sale
Square Footage 1,354 sqft
Price per Sqft $173
Subdivision Flying Hills
MLS Listing ID PABK2064094
Style Contemporary
Bedrooms 2
Full Baths 2
HOA Fees $220/mo
HOA Y/N Y
Abv Grd Liv Area 1,354
Year Built 1988
Annual Tax Amount $4,249
Tax Year 2025
Property Sub-Type Interior Row/Townhouse
Source BRIGHT
Property Description
The primary suite includes a generous walk-in closet and a clean, bright en-suite bath with a walk-in shower. With thoughtful design, modern finishes, and a quiet location, this home offers comfort and convenience in a desirable community. Close to everything!
Location
State PA
County Berks
Area Cumru Twp (10239)
Zoning RESIDENTIAL
Rooms
Other Rooms Living Room, Dining Room, Primary Bedroom, Bedroom 2, Kitchen, Bathroom 2, Primary Bathroom
Main Level Bedrooms 2
Interior
Interior Features Ceiling Fan(s), Recessed Lighting, Bathroom - Tub Shower, Bathroom - Walk-In Shower, Crown Moldings, Entry Level Bedroom, Primary Bath(s), Walk-in Closet(s)
Hot Water Natural Gas
Heating Forced Air
Cooling Central A/C
Flooring Carpet, Luxury Vinyl Tile
Fireplaces Number 1
Fireplaces Type Mantel(s), Gas/Propane
Inclusions All appliances
Equipment Built-In Microwave, Dishwasher, Disposal, Dryer, Oven/Range - Electric, Refrigerator, Washer
Fireplace Y
Window Features Replacement
Appliance Built-In Microwave, Dishwasher, Disposal, Dryer, Oven/Range - Electric, Refrigerator, Washer
Heat Source Natural Gas
Laundry Main Floor
Exterior
Exterior Feature Deck(s)
Utilities Available Cable TV Available
Amenities Available Golf Course, Pool - Outdoor
Water Access N
Roof Type Architectural Shingle
Accessibility None
Porch Deck(s)
Garage N
Building
Story 1
Foundation Slab
Above Ground Finished SqFt 1354
Sewer Public Sewer
Water Public
Architectural Style Contemporary
Level or Stories 1
Additional Building Above Grade
Structure Type Dry Wall
New Construction N
Schools
High Schools Gov Mifflin
School District Governor Mifflin
Others
HOA Fee Include Cable TV,Common Area Maintenance,Snow Removal
Senior Community No
Tax ID 39-5314-05-19-1066-CC8
Ownership Condominium
SqFt Source 1354
Acceptable Financing Cash, Conventional, FHA, VA
Listing Terms Cash, Conventional, FHA, VA
Financing Cash,Conventional,FHA,VA
Special Listing Condition Standard







