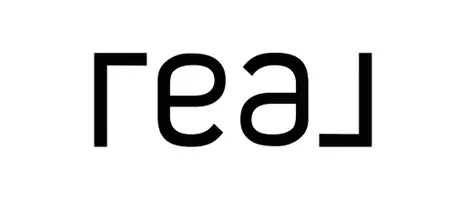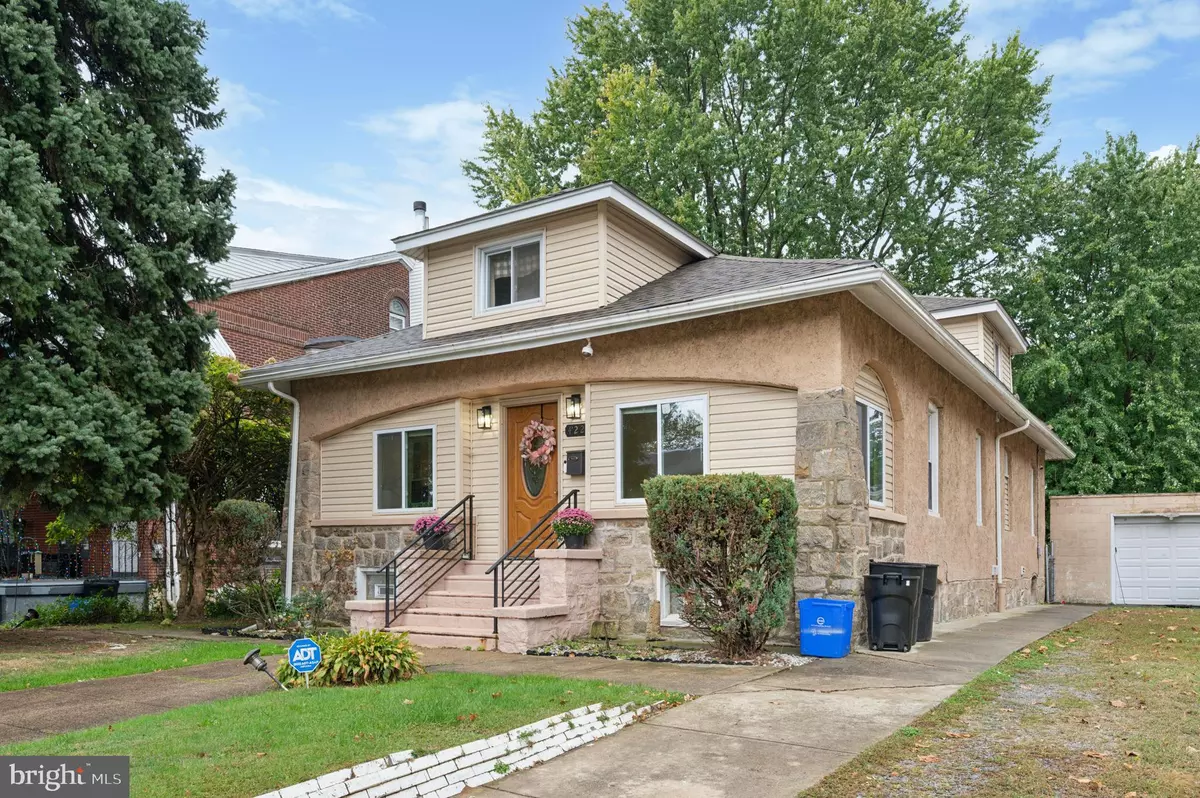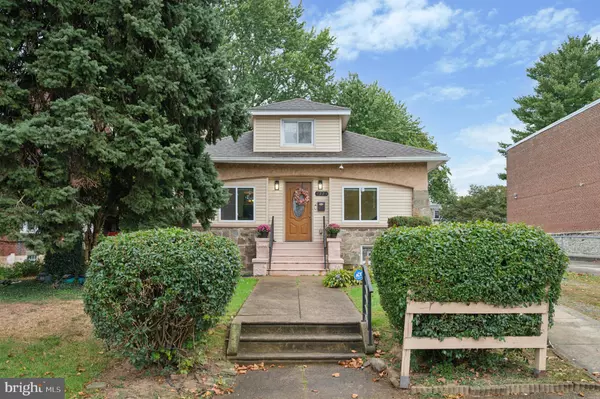
4224 DISSTON ST Philadelphia, PA 19135
3 Beds
3 Baths
1,890 SqFt
UPDATED:
Key Details
Property Type Single Family Home
Sub Type Detached
Listing Status Active
Purchase Type For Sale
Square Footage 1,890 sqft
Price per Sqft $198
Subdivision Mayfair
MLS Listing ID PAPH2548218
Style Cape Cod
Bedrooms 3
Full Baths 3
HOA Y/N N
Abv Grd Liv Area 1,890
Year Built 1925
Annual Tax Amount $4,876
Tax Year 2025
Lot Size 8,894 Sqft
Acres 0.2
Lot Dimensions 60.00 x 148.00
Property Sub-Type Detached
Source BRIGHT
Property Description
There is a water filtration system installed. Roof was replaced in 2025 on house. Garage Roof replaced in 2024. Kitchen floor replaced in 2025. New floor in enclosed porch replaced in 2025. Water heater installed in 2024.
Location
State PA
County Philadelphia
Area 19135 (19135)
Zoning RSA3
Rooms
Other Rooms Living Room, Dining Room, Primary Bedroom, Bedroom 2, Kitchen, Bedroom 1
Basement Fully Finished
Main Level Bedrooms 2
Interior
Hot Water Electric
Heating Forced Air
Cooling Central A/C
Inclusions Refrigerator, Washer/Dryer
Equipment Stainless Steel Appliances, Oven/Range - Gas, Refrigerator, Microwave, Washer, Dryer
Fireplace N
Appliance Stainless Steel Appliances, Oven/Range - Gas, Refrigerator, Microwave, Washer, Dryer
Heat Source Natural Gas
Laundry Basement
Exterior
Exterior Feature Deck(s)
Parking Features Other
Garage Spaces 4.0
Water Access N
Accessibility Level Entry - Main, Mobility Improvements
Porch Deck(s)
Total Parking Spaces 4
Garage Y
Building
Story 2
Foundation Concrete Perimeter
Above Ground Finished SqFt 1890
Sewer Public Sewer
Water Public
Architectural Style Cape Cod
Level or Stories 2
Additional Building Above Grade, Below Grade
New Construction N
Schools
School District Philadelphia City
Others
Senior Community No
Tax ID 552182900
Ownership Fee Simple
SqFt Source 1890
Acceptable Financing Cash, FHA, Conventional, VA
Listing Terms Cash, FHA, Conventional, VA
Financing Cash,FHA,Conventional,VA
Special Listing Condition Standard







