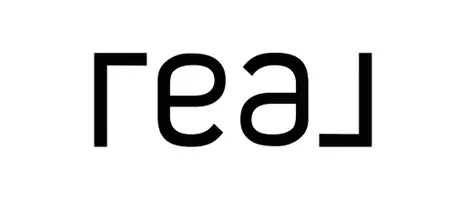
141 E MAIN ST Allensville, PA 17002
4 Beds
1 Bath
2,180 SqFt
UPDATED:
Key Details
Property Type Single Family Home
Sub Type Detached
Listing Status Active
Purchase Type For Sale
Square Footage 2,180 sqft
Price per Sqft $86
Subdivision None Available
MLS Listing ID PAMF2052642
Style Traditional
Bedrooms 4
Full Baths 1
HOA Y/N N
Abv Grd Liv Area 2,180
Year Built 1950
Annual Tax Amount $2,196
Tax Year 2025
Lot Size 0.660 Acres
Acres 0.66
Property Sub-Type Detached
Source BRIGHT
Property Description
Location
State PA
County Mifflin
Area Menno Twp (156180)
Zoning RESIDENTIAL
Rooms
Other Rooms Bedroom 2, Bedroom 3, Bedroom 1, Bathroom 1
Basement Partial
Main Level Bedrooms 1
Interior
Interior Features Bathroom - Tub Shower, Kitchen - Island, Kitchen - Eat-In
Hot Water Electric
Heating Baseboard - Electric
Cooling Window Unit(s)
Flooring Carpet, Hardwood, Vinyl
Equipment Refrigerator, Oven/Range - Electric, Dishwasher, Microwave, Washer, Dryer
Appliance Refrigerator, Oven/Range - Electric, Dishwasher, Microwave, Washer, Dryer
Heat Source Oil
Exterior
Parking Features Garage - Front Entry, Garage Door Opener
Garage Spaces 2.0
Utilities Available Electric Available
Water Access N
Roof Type Metal
Accessibility None
Total Parking Spaces 2
Garage Y
Building
Story 2
Foundation Other
Above Ground Finished SqFt 2180
Sewer Septic Exists
Water Well-Shared
Architectural Style Traditional
Level or Stories 2
Additional Building Above Grade
New Construction N
Schools
Elementary Schools Indian Valley
Middle Schools Mifflin County Middle
High Schools Mifflin County High
School District Mifflin County
Others
Pets Allowed Y
Senior Community No
Tax ID 18110206000
Ownership Fee Simple
SqFt Source 2180
Special Listing Condition Standard
Pets Allowed No Pet Restrictions







