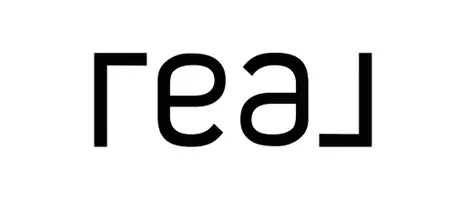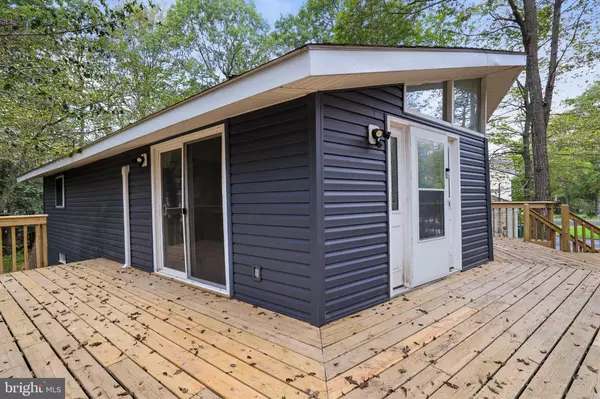Bought with Jennifer-Lynn Amantea • Amantea Real Estate, LLC.
$235,000
$249,900
6.0%For more information regarding the value of a property, please contact us for a free consultation.
4116 DEVON DR Tobyhanna, PA 18466
2 Beds
1 Bath
1,090 SqFt
Key Details
Sold Price $235,000
Property Type Single Family Home
Sub Type Detached
Listing Status Sold
Purchase Type For Sale
Square Footage 1,090 sqft
Price per Sqft $215
Subdivision Pocono Farms East
MLS Listing ID PAMR2005452
Sold Date 10/03/25
Style Raised Ranch/Rambler
Bedrooms 2
Full Baths 1
HOA Fees $12/ann
HOA Y/N Y
Abv Grd Liv Area 1,090
Year Built 1997
Annual Tax Amount $2,553
Tax Year 2021
Lot Size 0.280 Acres
Acres 0.28
Property Sub-Type Detached
Source BRIGHT
Property Description
Discover this CHARMING RAISED RANCH in A low HOA & SHORT TERM FRIENDLY community, Pocono Farms East
This OPEN CONCEPT home features 3BEDS/2 BATHS, luxury vinyl plank flooring, providing both style and durability. Fully finished basement makes a great recreational space w / electric FP & additional bedroom w/ custom sliding barn door. Enjoy the serene views of trees and woods from your spacious deck, ideal for relaxation or entertaining. With an attached garage and driveway parking, This property offers a peaceful retreat while being close to all local amenities, transpiration to NYC, restaurants, shopping and more.
Embrace the potential of this inviting home, ready for your personal touch. Don't miss the opportunity to make it yours! Schedule Today!
Location
State PA
County Monroe
Area Coolbaugh Twp (13503)
Zoning R-3
Rooms
Basement Fully Finished, Garage Access, Walkout Level
Main Level Bedrooms 2
Interior
Interior Features Combination Dining/Living, Floor Plan - Open, Kitchen - Island
Hot Water Electric
Heating Baseboard - Electric
Cooling Ductless/Mini-Split
Flooring Luxury Vinyl Plank
Fireplaces Number 2
Fireplaces Type Electric, Brick
Equipment Built-In Microwave, Dishwasher, Oven/Range - Electric, Stainless Steel Appliances
Furnishings No
Fireplace Y
Appliance Built-In Microwave, Dishwasher, Oven/Range - Electric, Stainless Steel Appliances
Heat Source Electric
Laundry Basement
Exterior
Exterior Feature Deck(s)
Parking Features Built In, Basement Garage
Garage Spaces 1.0
Utilities Available None
View Y/N N
Water Access N
View Trees/Woods
Roof Type Fiberglass,Asphalt
Accessibility None
Porch Deck(s)
Road Frontage HOA
Attached Garage 1
Total Parking Spaces 1
Garage Y
Private Pool N
Building
Lot Description Trees/Wooded
Story 2
Foundation Block
Above Ground Finished SqFt 1090
Sewer On Site Septic
Water Public
Architectural Style Raised Ranch/Rambler
Level or Stories 2
Additional Building Above Grade
New Construction N
Schools
School District Pocono Mountain
Others
Pets Allowed N
Senior Community No
Tax ID 03-636703-11-6644
Ownership Fee Simple
SqFt Source 1090
Acceptable Financing Cash, Conventional, FHA, VA
Horse Property N
Listing Terms Cash, Conventional, FHA, VA
Financing Cash,Conventional,FHA,VA
Special Listing Condition Standard
Read Less
Want to know what your home might be worth? Contact us for a FREE valuation!

Our team is ready to help you sell your home for the highest possible price ASAP







