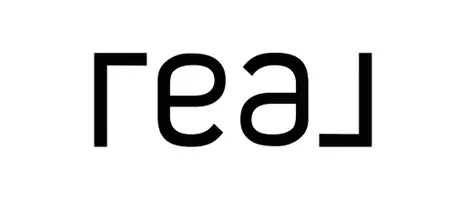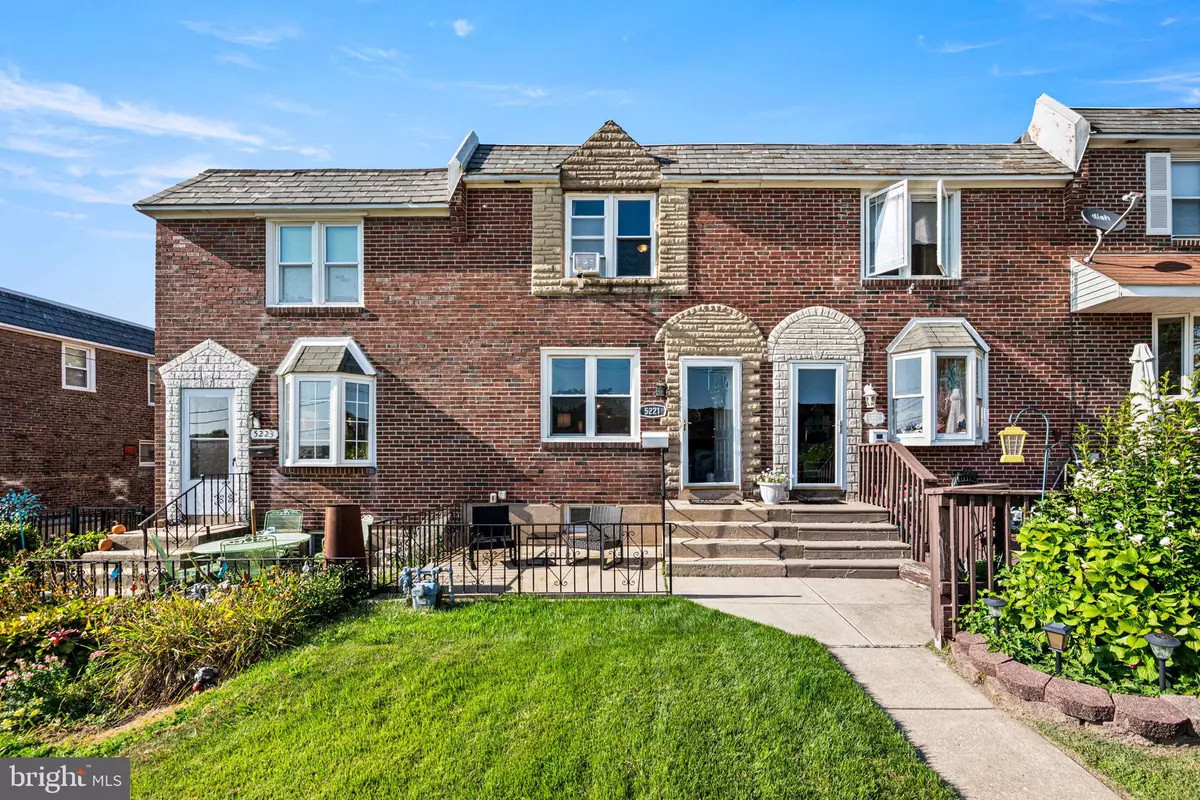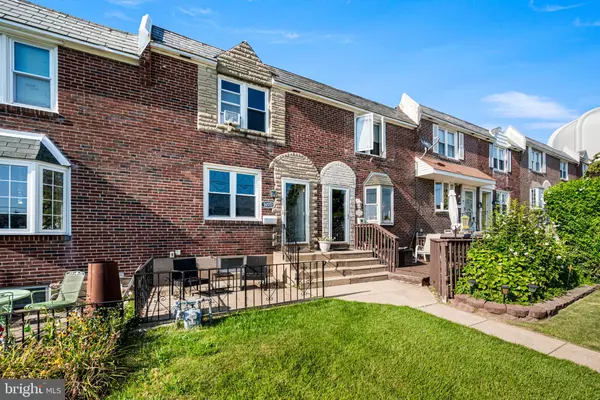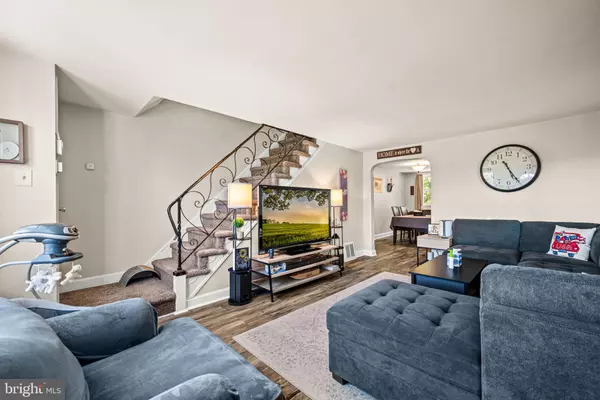Bought with Maria Zanfrisco • Realty One Group Restore
$252,000
$249,000
1.2%For more information regarding the value of a property, please contact us for a free consultation.
5221 FAIRHAVEN RD Clifton Heights, PA 19018
3 Beds
1 Bath
1,152 SqFt
Key Details
Sold Price $252,000
Property Type Townhouse
Sub Type Interior Row/Townhouse
Listing Status Sold
Purchase Type For Sale
Square Footage 1,152 sqft
Price per Sqft $218
Subdivision Westbrook Park
MLS Listing ID PADE2097816
Sold Date 10/02/25
Style Side-by-Side
Bedrooms 3
Full Baths 1
HOA Y/N N
Abv Grd Liv Area 1,152
Year Built 1949
Annual Tax Amount $5,131
Tax Year 2024
Lot Size 3,485 Sqft
Acres 0.08
Lot Dimensions 16.00 x 120.00
Property Sub-Type Interior Row/Townhouse
Source BRIGHT
Property Description
Welcome home to 5221 Fairhaven Rd in the heart of Westbrook Park. This three bedroom one bath row has been meticulously cared for by its current owners. Walk through the front door and be greeted by an oversized bright living room, great for entertaining. Luxury vinyl plank flooring throughout flowing into the dining room, kitchen combo. Kitchen is complete with stainless steel appliances, granite counter tops and plenty of cabinetry. Upstairs there are three bedrooms and a full bath. Lower level of the home, includes fully finished basement with walk out access, washer and dryer, and a garage that is used for storage. There are two parking spots behind the home with alley access. Seller will need a rent back or a flexible settlement date.
Location
State PA
County Delaware
Area Upper Darby Twp (10416)
Zoning RESIDENTIAL
Rooms
Basement Fully Finished, Walkout Level
Main Level Bedrooms 3
Interior
Hot Water Natural Gas
Heating Hot Water
Cooling Window Unit(s)
Fireplace N
Heat Source Natural Gas
Exterior
Water Access N
Accessibility 32\"+ wide Doors
Garage N
Building
Story 3
Foundation Concrete Perimeter
Above Ground Finished SqFt 1152
Sewer Public Sewer
Water Public
Architectural Style Side-by-Side
Level or Stories 3
Additional Building Above Grade, Below Grade
New Construction N
Schools
School District Upper Darby
Others
Senior Community No
Tax ID 16-13-01818-00
Ownership Fee Simple
SqFt Source 1152
Special Listing Condition Standard
Read Less
Want to know what your home might be worth? Contact us for a FREE valuation!

Our team is ready to help you sell your home for the highest possible price ASAP







