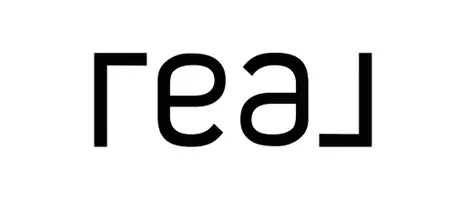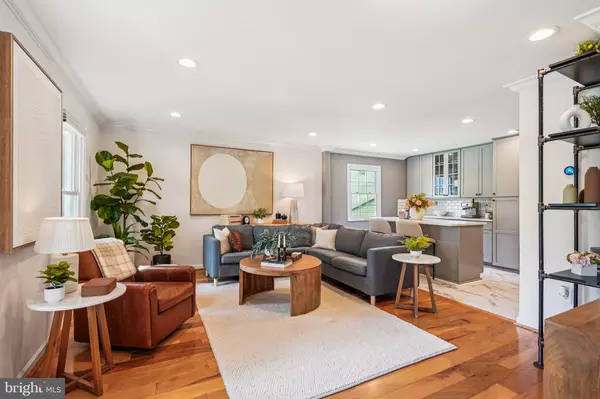Bought with Tammy Bjorge • EXP Realty, LLC
$905,000
$899,999
0.6%For more information regarding the value of a property, please contact us for a free consultation.
10157 YORKTOWN WAY Great Falls, VA 22066
4 Beds
4 Baths
2,854 SqFt
Key Details
Sold Price $905,000
Property Type Single Family Home
Sub Type Detached
Listing Status Sold
Purchase Type For Sale
Square Footage 2,854 sqft
Price per Sqft $317
Subdivision Great Falls Forest
MLS Listing ID VALO2105354
Sold Date 10/10/25
Style Colonial
Bedrooms 4
Full Baths 3
Half Baths 1
HOA Fees $14/ann
HOA Y/N Y
Abv Grd Liv Area 1,968
Year Built 1984
Available Date 2025-09-05
Annual Tax Amount $6,810
Tax Year 2025
Lot Size 0.260 Acres
Acres 0.26
Property Sub-Type Detached
Source BRIGHT
Property Description
Stunning 4-Bedroom Home on a Corner Lot with Modern Upgrades & Full Walkout Basement
Welcome to this beautifully updated four-bedroom, 3.5-bath home on a flat ¼-acre corner lot. Recently repainted throughout, this home offers almost 3,000 square feet of finished living space designed for comfort and style.
Step inside to find hardwood plank flooring and crown molding throughout the main level, anchored by a wood-burning fireplace in the dining room. The newly refreshed kitchen shines with brand new flooring, quartz countertops, stainless steel appliances (including built-in wine cooler), soft-close cabinetry, roll-out pantry drawers, and a German-designed industrial sink. A charming mudroom with custom pantry, laundry area with sink and cabinetry, and beadboard accents adds function and character.
Enjoy year-round living in the Screened Porch with skylights and ceiling fans, leading to a large deck overlooking the private, fenced backyard. The finished walkout basement includes a spacious rec room with custom built-ins, an office/gym, private storage, a full bath, and conveys with both a curved TV and an electric fireplace. French doors open to the patio and backyard oasis.
BONUS Charming "She Shed" (or HE) indulge your favorite hobby or just enjoy solice in airconditioning!
Upstairs, find four bedrooms with built-ins (2019) and luxuriously renovated baths (2021).
Additional highlights include:
HVAC replaced in last 5 years - Windows replaced in 2021 - Roof & water heater replaced in 2019 - Newly finished driveway - Smart home technology, updates throughout.
Two-car garage with epoxy floors, shelving, refrigerator, weight rack, smart garage openers, 240V electric car charging, and upgraded electrical panel.
This home combines thoughtful updates with timeless charm, offering everything from cozy family living to modern convenience.
Location
State VA
County Loudoun
Zoning R2
Rooms
Other Rooms Primary Bedroom, Bedroom 2, Bedroom 3, Bedroom 4, Kitchen, Family Room, Foyer, Breakfast Room, Great Room, Recreation Room, Bathroom 2, Bathroom 3, Primary Bathroom, Screened Porch
Basement Full, Outside Entrance, Rear Entrance, Walkout Stairs, Windows, Interior Access
Interior
Interior Features Bathroom - Walk-In Shower, Breakfast Area, Built-Ins, Carpet, Ceiling Fan(s), Combination Kitchen/Dining, Floor Plan - Traditional, Kitchen - Eat-In, Kitchen - Island, Kitchen - Table Space, Primary Bath(s), Recessed Lighting, Upgraded Countertops, Walk-in Closet(s), Window Treatments, Wood Floors
Hot Water Electric
Heating Central, Heat Pump(s)
Cooling Central A/C
Flooring Carpet, Wood, Luxury Vinyl Plank
Fireplaces Number 1
Fireplaces Type Mantel(s), Wood
Equipment Water Heater, Washer, Refrigerator, Dryer, Disposal, Dishwasher
Fireplace Y
Window Features Bay/Bow,Energy Efficient
Appliance Water Heater, Washer, Refrigerator, Dryer, Disposal, Dishwasher
Heat Source Electric
Exterior
Exterior Feature Deck(s), Enclosed, Patio(s), Screened
Parking Features Garage - Front Entry, Inside Access
Garage Spaces 6.0
Fence Wood, Fully
Water Access N
Roof Type Shingle
Accessibility None
Porch Deck(s), Enclosed, Patio(s), Screened
Attached Garage 2
Total Parking Spaces 6
Garage Y
Building
Lot Description Corner, Front Yard, Landscaping
Story 3
Foundation Other
Above Ground Finished SqFt 1968
Sewer Public Sewer
Water Public
Architectural Style Colonial
Level or Stories 3
Additional Building Above Grade, Below Grade
New Construction N
Schools
School District Loudoun County Public Schools
Others
Senior Community No
Tax ID 007275331000
Ownership Fee Simple
SqFt Source 2854
Acceptable Financing VA, Negotiable, Conventional, Cash
Listing Terms VA, Negotiable, Conventional, Cash
Financing VA,Negotiable,Conventional,Cash
Special Listing Condition Standard
Read Less
Want to know what your home might be worth? Contact us for a FREE valuation!

Our team is ready to help you sell your home for the highest possible price ASAP







