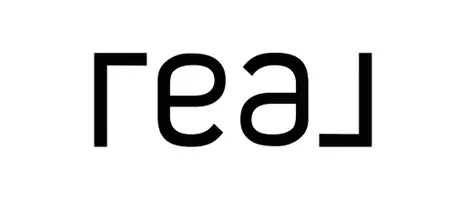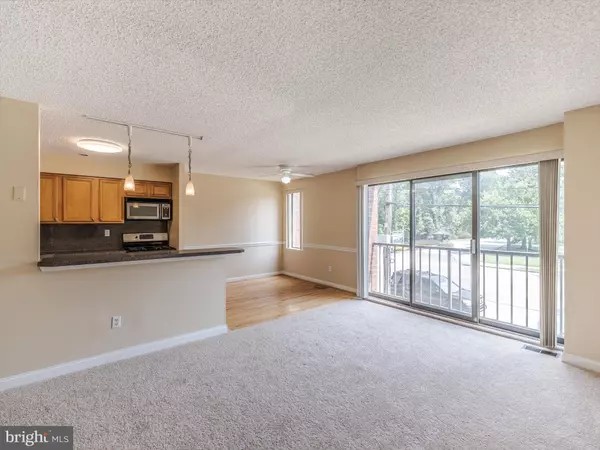Bought with Melissa Coen Coen-Udowenko • McCarthy Real Estate
$255,000
$264,000
3.4%For more information regarding the value of a property, please contact us for a free consultation.
9580 STATE RD #36A Philadelphia, PA 19114
2 Beds
3 Baths
1,056 SqFt
Key Details
Sold Price $255,000
Property Type Townhouse
Sub Type End of Row/Townhouse
Listing Status Sold
Purchase Type For Sale
Square Footage 1,056 sqft
Price per Sqft $241
Subdivision Rivers Bend I
MLS Listing ID PAPH2523644
Sold Date 10/14/25
Style A-Frame
Bedrooms 2
Full Baths 2
Half Baths 1
HOA Fees $222/mo
HOA Y/N Y
Abv Grd Liv Area 1,056
Year Built 1980
Annual Tax Amount $3,359
Tax Year 2025
Property Sub-Type End of Row/Townhouse
Source BRIGHT
Property Description
Great townhome offering in the Far Northeast of Philadelphia for under Three Hundred! Dedicated garage, driveway and ample off street parking. Close to 3 Monkeys and the Torresdale Station, Rivers Bend is conveniently to rail and I-95. The association allows pets so you won't have to worry about your furbabbies! Fenced in areas as well. The split level townhouse offers garage interior access in the rear of the property and interior laundry. Freshly painted and carpeted this unit includes upgraded stainless steel appliances in the kitchen and 2 year old front loading laundry. 2 beds and 2 & 1/2 bath allows for plenty of options for living. Make your appointment today. (HOA special assessment ends December 2025)
Location
State PA
County Philadelphia
Area 19114 (19114)
Zoning RTA1
Rooms
Other Rooms Living Room, Bedroom 2, Kitchen, Den, Bedroom 1, Bathroom 1, Bathroom 2, Half Bath
Basement Walkout Level, Fully Finished, Garage Access, Improved, Interior Access, Outside Entrance
Main Level Bedrooms 2
Interior
Interior Features Additional Stairway, Carpet, Ceiling Fan(s), Combination Kitchen/Dining, Family Room Off Kitchen, Kitchen - Eat-In, Spiral Staircase, Walk-in Closet(s), Window Treatments
Hot Water Natural Gas
Heating Forced Air
Cooling Central A/C
Flooring Ceramic Tile, Carpet
Equipment Dishwasher, Disposal, Dryer, Dryer - Gas, Exhaust Fan, Microwave, Oven/Range - Gas, Refrigerator, Stainless Steel Appliances, Washer - Front Loading, Washer/Dryer Stacked
Furnishings No
Fireplace N
Appliance Dishwasher, Disposal, Dryer, Dryer - Gas, Exhaust Fan, Microwave, Oven/Range - Gas, Refrigerator, Stainless Steel Appliances, Washer - Front Loading, Washer/Dryer Stacked
Heat Source Natural Gas
Laundry Basement
Exterior
Parking Features Basement Garage, Garage - Rear Entry, Garage Door Opener, Inside Access
Garage Spaces 2.0
Fence Aluminum
Utilities Available Cable TV
Amenities Available Fencing, Common Grounds
View Y/N N
Water Access N
Roof Type Asbestos Shingle,Pitched
Accessibility >84\" Garage Door
Attached Garage 1
Total Parking Spaces 2
Garage Y
Private Pool N
Building
Story 2
Foundation Other
Above Ground Finished SqFt 1056
Sewer Public Sewer
Water Public
Architectural Style A-Frame
Level or Stories 2
Additional Building Above Grade, Below Grade
New Construction N
Schools
School District The School District Of Philadelphia
Others
Pets Allowed Y
HOA Fee Include Common Area Maintenance,Ext Bldg Maint,Lawn Maintenance,Management
Senior Community No
Tax ID 888651256
Ownership Condominium
SqFt Source 1056
Acceptable Financing Cash, Conventional, FHA
Horse Property N
Listing Terms Cash, Conventional, FHA
Financing Cash,Conventional,FHA
Special Listing Condition Standard
Pets Allowed No Pet Restrictions
Read Less
Want to know what your home might be worth? Contact us for a FREE valuation!

Our team is ready to help you sell your home for the highest possible price ASAP







